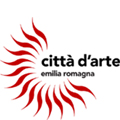Itinerary on Rationalism in Forlì and surroundings
(Forlì - Castrocaro Terme - Predappio)
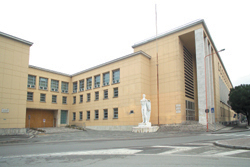 The territory of Forlì being the home of Benito Mussolini, it is rich in examples of Rationalist architecture, which developed in Italy in the 1920s with the aim of providing the regime with a more suitable architectural style, supported by many young architects among whom Giuseppe Terragni and Giuseppe Pagano.
The territory of Forlì being the home of Benito Mussolini, it is rich in examples of Rationalist architecture, which developed in Italy in the 1920s with the aim of providing the regime with a more suitable architectural style, supported by many young architects among whom Giuseppe Terragni and Giuseppe Pagano.
The new trend was like a 'simplified Neoclassicism' and was considered as part of the trends named altogether Monumentalism by critics, and characterized by symmetric and fixed plans, classic architectural details and marble slab coating, rhythmic colonnades, columns, arches and symmetries.
Later on the Italian Movement for Rationalist Architecture was created to gather almost 50 architects coming from all Italian regions. The Movement was however winded up because of the disagreements between the supporters of the old academy and the more revolutionary members.
Tourist Information
Indirizzo: IAT - Piazzetta della Misura, 5, 47121 Forlì (FC), Italia
Telefono: +39.0543.712435/712444
Fax: +39.0543.712755 - +39.0543.712450
Mail: iat@comune.forli.fc.it
Itinerary
The itinerary starts from Forlì and continues to two other towns featuring examples of Rationalist architecture: Castrocaro Terme and most of all Predappio.
Details about the itinerary
ForlìThe impulse to modernization of the 'old and quite Romantic' town of Forlì was given by the first Podesta, Count Ercole Gaddi Pepoli, who provided the town with an instrument to master its own transformation: the general town planning scheme published in 1927 and based on the project by Engineer Luigi Donzelli from Bologna.
The old town was overwhelmed by a significant and increasing number of buildings that replaced the previous urban fabric judged decaying, without taking into account the historic stratification of elements.
The idea of a new 'forma Urbis Fori Livii' put forward by the Fascist Regime was indeed accompanied by the architectural transformation of whole areas of the town. Outstanding architects and engineers sent by the central government or called by the Forlì notables came to town to 'scrape off the deposits of time'.
The Counts and entrepreneurs Orsi Mangelli, for instance, entrusted Architect Ariodante Bazzero from Milan with the design of the office building of their artificial silk manufacturing factory, as well as with the restoration of their Palace in town, which was enlarged and fitted with all modern comforts.
The Marchesi Paulucci di Calboli imposed their family architect Florestano di Fausto from Rome, who was the real inventor of the image of the town of Predappio Nuova.
Manlio Morgagni, the Grand Officer of the Kingdom, took to Forlì Aldo Zacchi, who was born in Cesena but moved to Milan, to design the ?Maternity and Children Ward’ of the hospital of the town.
The real creators of the new 'imago urbis' - image of the town of Forlì - were Cesare Bazzani, Cesare Valle, called by the Ente Opera Nazionale Balilla, and Gustavo Giovannoni, outstanding Italian expert in urban planning and monument restoration.
Rationalism can specially be admired in three areas of the town of Forlì: Viale della Libertà, the road connecting Piazzale della Vittoria to the railway station, Porta Ravaldino and the town centre.
In each of the abovementioned areas important buildings can be found.
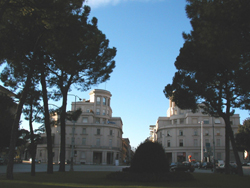
Piazzale della Vittoria and Viale della Libertà are characterized by the highest number of rationalist-styled buildings such as the 'Aeronautical School’, originally intended for the preparation of the young people willing to learn to fly and aeronautical engineering.
When designed in 1934, the building was supposed to include a school aimed at preparing young people for the Roman Academy of Physical Education and a boarding-school for 250-300 students, designed by Engineer Cesare Valle following the indications of the Minister of State Activities, M. Renato Ricci.
The twin palaces - two buildings looking similar, but actually different inside and in terms of functional distribution - were the new gate to the town and the spectacular backdrop to the 'Monument to the Fallen’. They were built where once stood the 19th-century Vittorio Emanuele customs boundaries.
Along the boulevard, which is a real architectural museum of the 'Ventennio’, you can admire buildings designed by architects Valle, Fuzzi, Bianchi and (likely) Rosetti: on the left, going towards the railway station, you can see the 'Villino Boni’, the cheap accommodations of the Postal and Telegraph clerks, the primary school 'R. Maltoni’ (today renamed E. De Amicis) and the accommodations of the I.N.C.I.S. (National Institute providing housing to civil servants), the 'Industrial Technical High School A. Mussolini’ (today G. Marconi) and the 'Casa dei Balilla or Casa della G.I.L.’ (House of the Italian Youth of the Lictors).
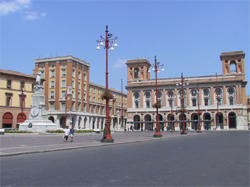
Worth mentioning are also the 'Post Office Building’, in the town centre (Piazza Saffi), featuring a rectangular plan and inner court which lets light illuminate the impressive semi-circular hall where the public has access to; the ?Palace of Justice’, completed in 1969 due to the war, which was built using poor materials and features a bicolour façade; and the former 'Casa del Mutilato’ (via Maroncelli, 3), where the grand hall is today home to the Historic Museum.
If you head to Porta Ravaldino, just a few steps from the town centre, you can see the kindergarten 'Asilo Santarelli’. Designed by Engineer G. Savini, the building consists of three blocks enclosing an inner court which is closed on the fourth side by a colonnade.
The last building is the former primary school 'S. I. Mussolini’, a robust building made of stone and fired bricks.
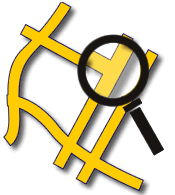 See the map of Forlì
See the map of Forlì
Castrocaro Terme
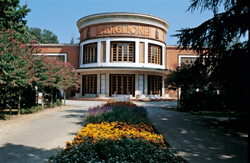 At the beginning of the 1930s, the real attraction of Castrocaro was the Spa park, very much appreciated for its entertainment activities and luxuriant vegetation.
At the beginning of the 1930s, the real attraction of Castrocaro was the Spa park, very much appreciated for its entertainment activities and luxuriant vegetation.
To make the surrounding bleak hills green again, the 'Bosco Littorio' (Lictor Forest) was created by planting 1,200 Canadian poplars for 2 km along the valleys of Rio del Piano and Rio dei Cozzi down to the Bolga sulphur springs.
Based on the idea of the Duce’s brother Arnaldo Mussolini, the State purchased in 1936 the whole spa and inaugurated a new season of magnificence for the 'Royal Spa of Castrocaro', which would become the main source of profit for the town.
Between 1936 and 1938, under the supervision of Engineer Rosario Pappalardo, the new Spa facilities were built. Castrocaro had nothing less than the major spas abroad and could host 'highly distinguished' international clients.
The painting and ceramic decorations of the new buildings and outbuildings were entrusted to the competence and skilfulness of the Manifattura Chini from Borgo San Lorenzo.
The Grand Hotel was often used as guest-quarters for the party officials and authorities waiting to be received by the Head of Government in the Castle delle Caminate.
Coming from Forlì, as soon as you reach Castrocaro, you can also admire the outside of Palazzo Piancastelli, which is today the seat of the Spa management. The building was built in 1781 by Bartolomeo Conti and thoroughly restored in 1938.
Predappio
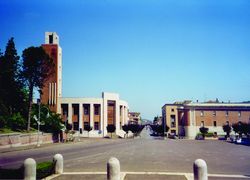 The town of Predappio clearly shows Benito Musolini’s commitment to enhancing the places where he was born: it is a real urban museum, which still preserves the original architectural and urbanistic styles of the 'Ventennio’ built under the supervision of nationwide renowned experts.
The town of Predappio clearly shows Benito Musolini’s commitment to enhancing the places where he was born: it is a real urban museum, which still preserves the original architectural and urbanistic styles of the 'Ventennio’ built under the supervision of nationwide renowned experts.
Predappio was added to the list of built-up areas to be moved in June 1925; the new location was identified in Dovìa along the road of the bottom of valley.
The Civil Engineering Technical Office of Forlì directed by Engineer Pietro Brasile proposed a master plan inspired by a 19th-century logic, which identified as focal points the two most important places of the Duce’s life: the home where Mussolini was born and Palazzo Varano, where his mother had been working as primary school teacher.
Architect Florestano Di Fausto, officer at the Housing Department of the Ministry of Foreign Affairs, was charged in 1926 with the design of the new village. He cancelled the projects deigned by the Civil Engineering Office of Forlì and considered Predappio as a 'rural village'. The architecture of the new built-up area had therefore to follow the same style.
Architect Cesare Bazzani, member of the Academy of Italy, came to Predappio to build the St. Antony church. He designed a number of buildings and facilities for the small centre, among which the sports ground, the ?Casa del Fascio’ (House of Fascism) and the 'Loggia del Fascismo’, but only a couple of them were actually realized: the main Church and the arrangement of the central area of the San Cassiano Cemetery.
When designing the 'Casa del Fascio e dell’Ospitality’ (House of Fascism and Hospitality), Arnaldo Fuzzi adopted new style trends typical of the contemporary Italian architecture.
On the contrary, la 'Casa della G.I.L.’ (House of the Italian Youth of the Lictors) designed by Cesare Valle, who came to Romagna as the alter-ego of Bazzani, was not affected by the monumental architecture.
At the end of 1937, Predappio had all the buildings celebrating the power, contributing to the role of land of the myth of origin.
In 1940, Engineer Enrico de Angeli built the Villa (today seat of the Opera San Camillo) for Cesare Castelli, director of the local Caproni Aeronautical Complex: the building expressed the charm of 'modern architecture' through solutions never seen before in the architectural culture of Predappio.
 See the map of Predappio
See the map of Predappio
References
Forlì Tourism Website: www.turismoforlivese.it
Publication: 'Itinerario del moderno' written and coordinated by Ulisse Tramonti
Torna indietro
Comune di Forlì - Piazza Saffi, 8 47121 Forlì
PEC: comune.forli@pec.comune.forli.fc.it - P.Iva: 00606620409
A cura della Redazione di Turismo Forlivese, Piazza Saffi 8, 47121 Forlì - iat@comune.forli.fc.it - Tel. 0543 712362














